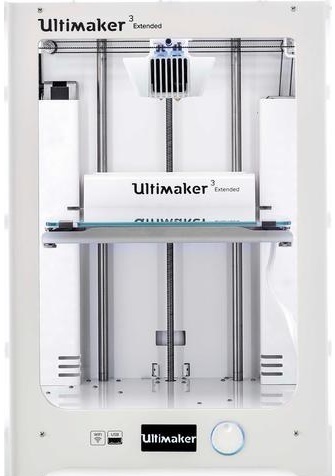Practice History
Over the years, Deotix Ltd has designed and completed several important building projects of varying categories, including private residences, townhouses, terrace buildings, mass housing estates, schools, hospitals, corporate offices, aircraft hangars, religious houses, retail business outlets, supermarkets, high-rise structures, etc.
Our works stand out and are reputed for offering uniquely modern architecture built on the twin principle of functionality and comfort.
Our team consists of multi-talented professionals who have produced impressive designs in various structure categories over the years. We are known for elegant contemporary architecture and construction that consists a seamless mix of complex programmatic and operational procedures with professional services and aesthetics that culminate in a final product that always exceeds our clients’ expectations.
Our practice is distinguished for providing solutions across a broad spectrum of structures and sizes.
Our Philosophy
Our works are guided by principles founded on established design factors such as site condition, movement flow, and the use of natural light within the context of the overall style of the structure.
We practice modernist architecture, an architectural style that is based upon new and innovative technologies of construction. This involves principally the use of glass, steel, and reinforced concrete. The idea is that form should follow function (functionalism), and it embraces minimalism with a rejection of the use of ornaments.
Some main features of modernist structures include: clean aesthetics, emphasized rectangular forms and vertical/horizontal lines, positioning of components at 90-degrees to each other, and the use of reinforced concrete and steel. This enhances the visual expression of the structure rather than hiding structural elements.
With fewer walls, modernist architecture creates a more welcoming, open, and warm living space craved by most people. Built upon these basic considerations our designs evoke beauty and elegance that add the extra-ordinary to any environment.
Site & Context
Context gives expression to parts of a structure with reference to its immediate environment. This includes physical and natural factors like the surrounding topography, an adjoining hill or slope, as well as socio-cultural factors like the previous use of the site, or nearby heritage.
The architectural style we design for any structure is informed by the context. Site layout and the types of building materials to be utilized then follow suit. The aim of this is to create congruence between the new structure and its pre-existing environment.
Design Programming
Our programming activity revolves around recognizing existential limitations and working out the appropriate mix of space shape, space size, equipment, and furniture suitable for the structure to function efficiently. This often includes giving allowance for broad considerations as well as specific occupant needs.
Our design programming follows these steps:
- Extensive research on the project specifications.
- Articulation of project goals and objectives.
- Assembling of specific relevant data.
- Formulation of strategies.
- Establishment of quantifiable requirements.
- Codification of the program.
Geometry
We employ extensive use of geometry in space division and in drafting our detailed building plans. We rely on geometric principles to create safe structures and aesthetically pleasing inside spaces. Geometry is very crucial in the calculation of the spacing of columns and beams for requisite strength and integrity and in line with the design drawings.
Expression
Every project is a unique expression. Notwithstanding common issues like peculiar site conditions, budget size, site context, etc. which vary from project to project, we are committed to creating a gorgeous and captivating structure at all times. We bring your vision to reality in a way that exceeds your expectations.
Natural Lighting
“In Wildness is the preservation of the world.” – Henry David Thoreau, 1862
The above quote is the driving force behind our fixation on the incorporation of natural lighting in our designs as much as possible. Natural lighting, or daylighting, efficiently brings natural light into a building and thus reduces the need for artificial lighting. This results in energy saving.
Apart from energy savings, daylighting is known for also offering aesthetic and health benefits. It is generally held that daylit spaces yield an increase in occupants’ productivity and also provides comfort as well as positive visual and mental stimulation.
Technology
One of the modern technologies in architecture is 3D printing. We are inspired to be more creative in transforming the designs envisioned in our mind into a 3D print.
With our 3D printing technology, we efficiently produce high-quality physical models for project showcasing and work guidance. This helps us save up on the stress, labour and time consumed in manual model creation.
We deploy other suitable software and technologies that help us to communicate our visions better, reduce project costs, and manage collaborations, e.g. Revit, 3D Studio Max, Vray Rendering Engine, etc.
